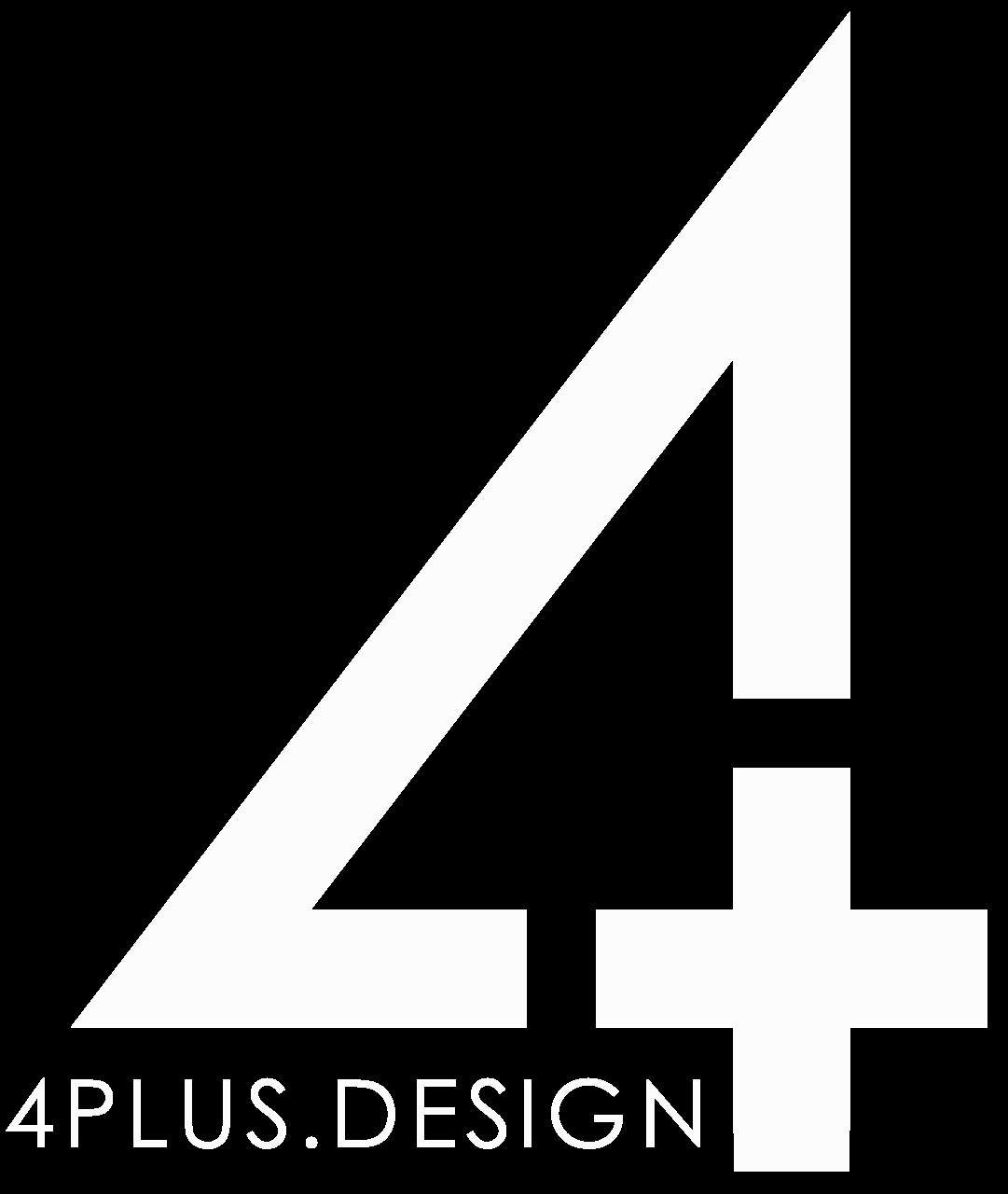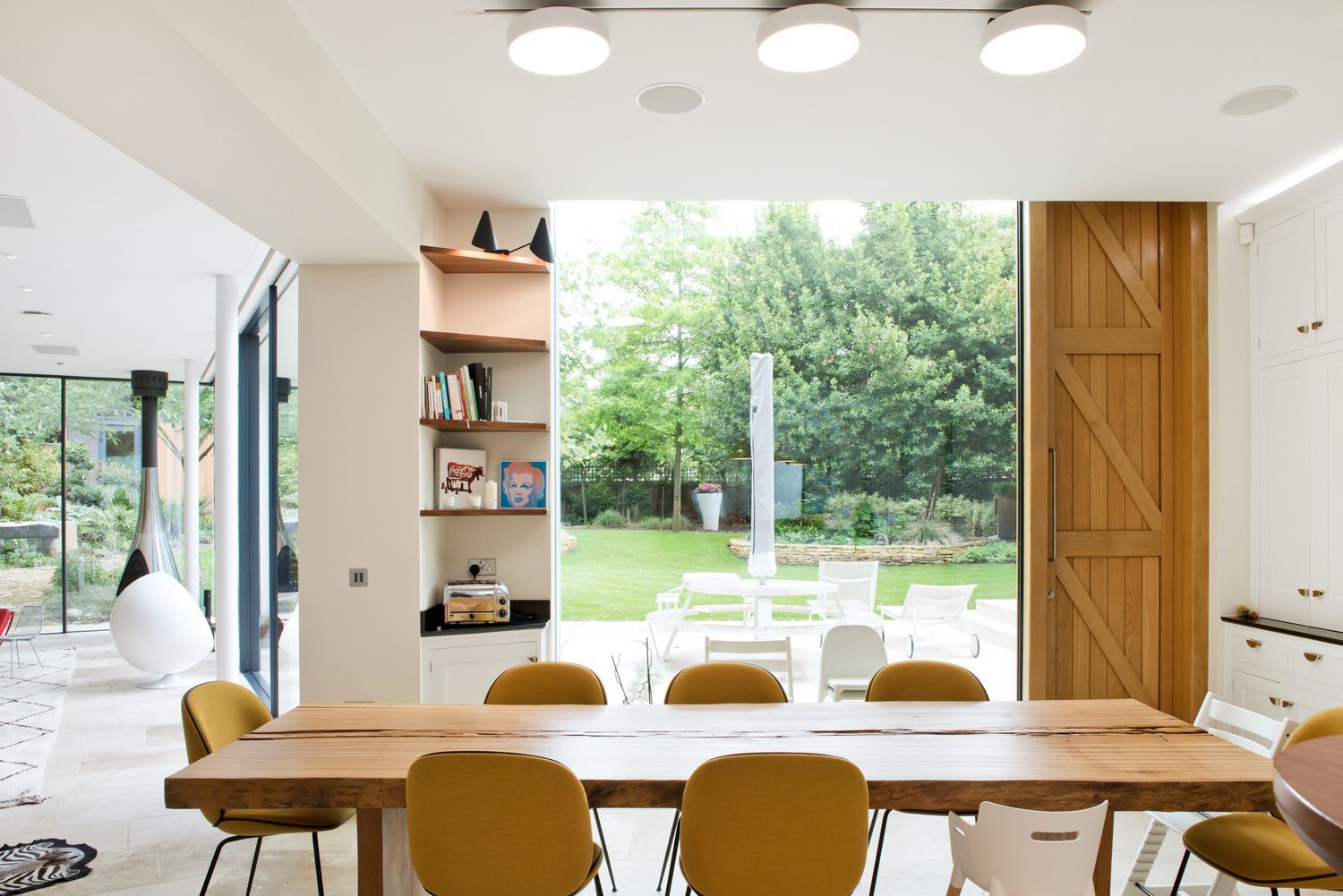
Village House
The extensive renovation and extension of Village House transformed the entire building, integrating it further with its beautiful surroundings.
Planning permission was granted for a two-story side extension to expand the house and Dulwich Estate and Parks approval was sought to build up to the boundary of the park. Being part of the Dulwich Estate meant that this project faced strict planning limitations. To alleviate planning and park concerns, a verdant 'green roof' was proposed on the flat roof on the single story part of the extension that melts into the lush, surrounding parkland.
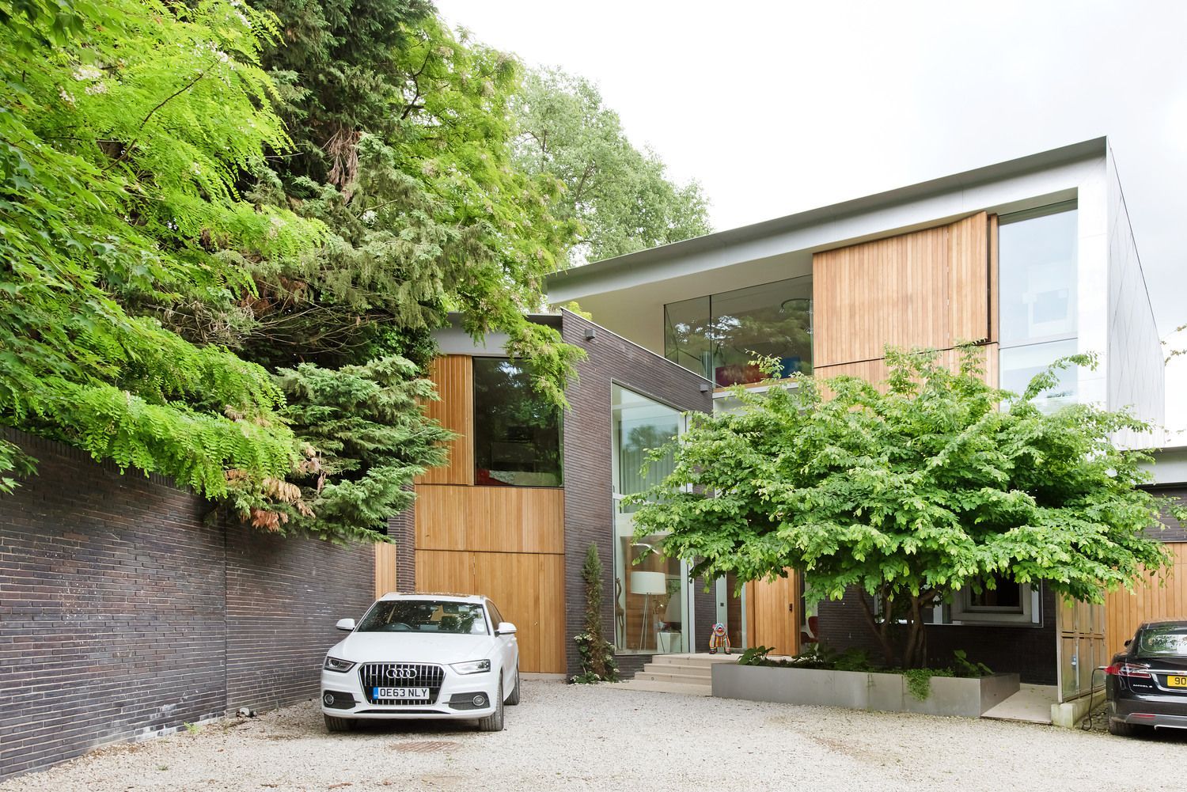
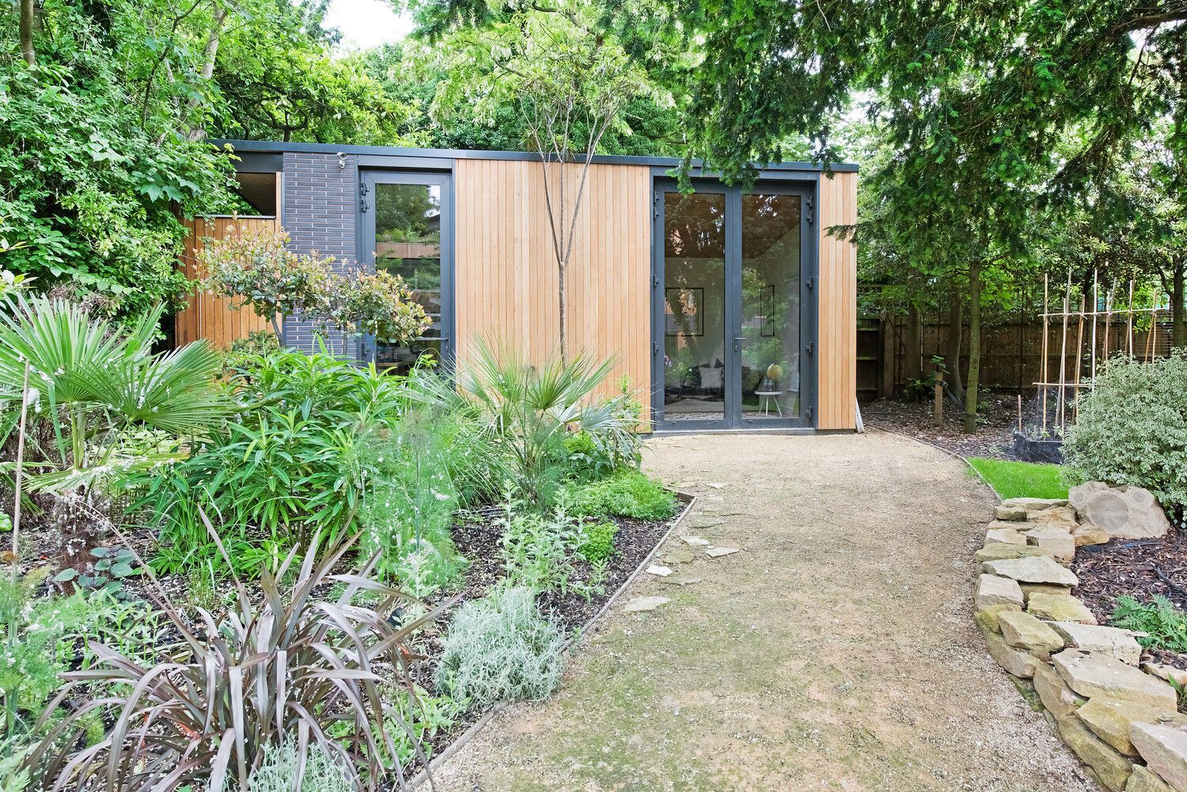
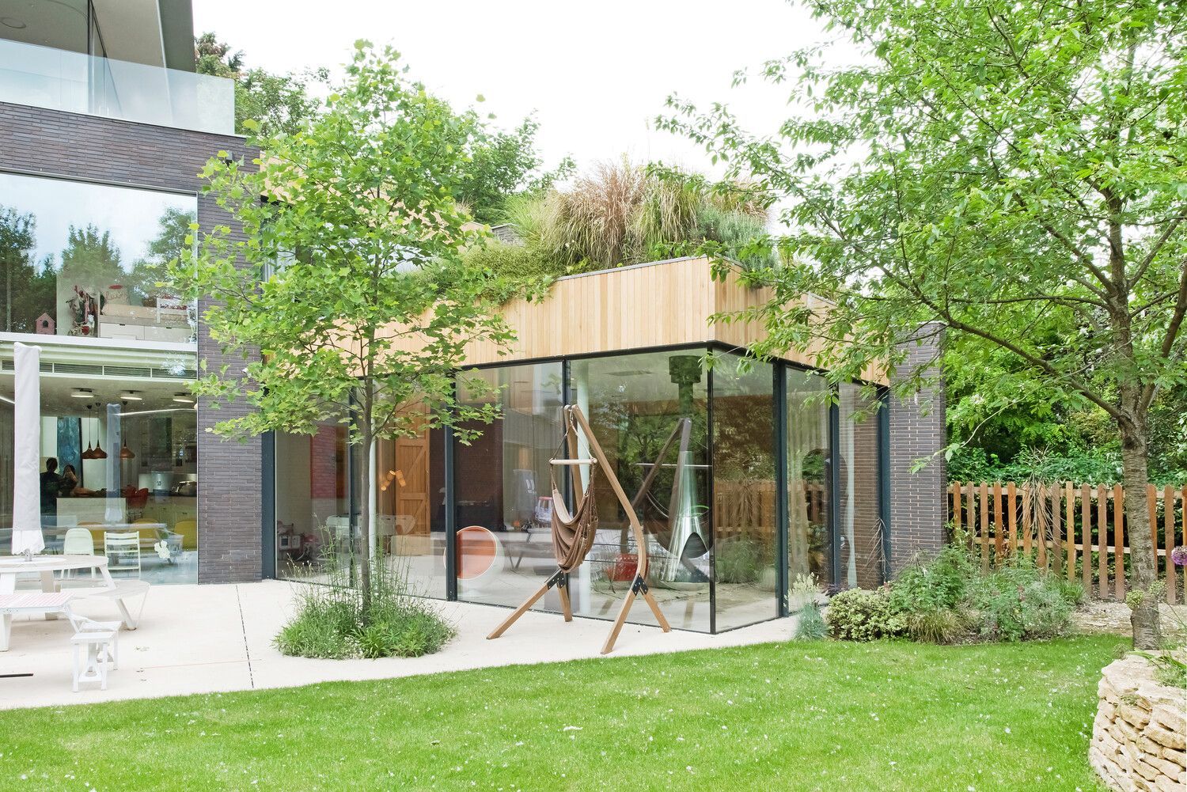
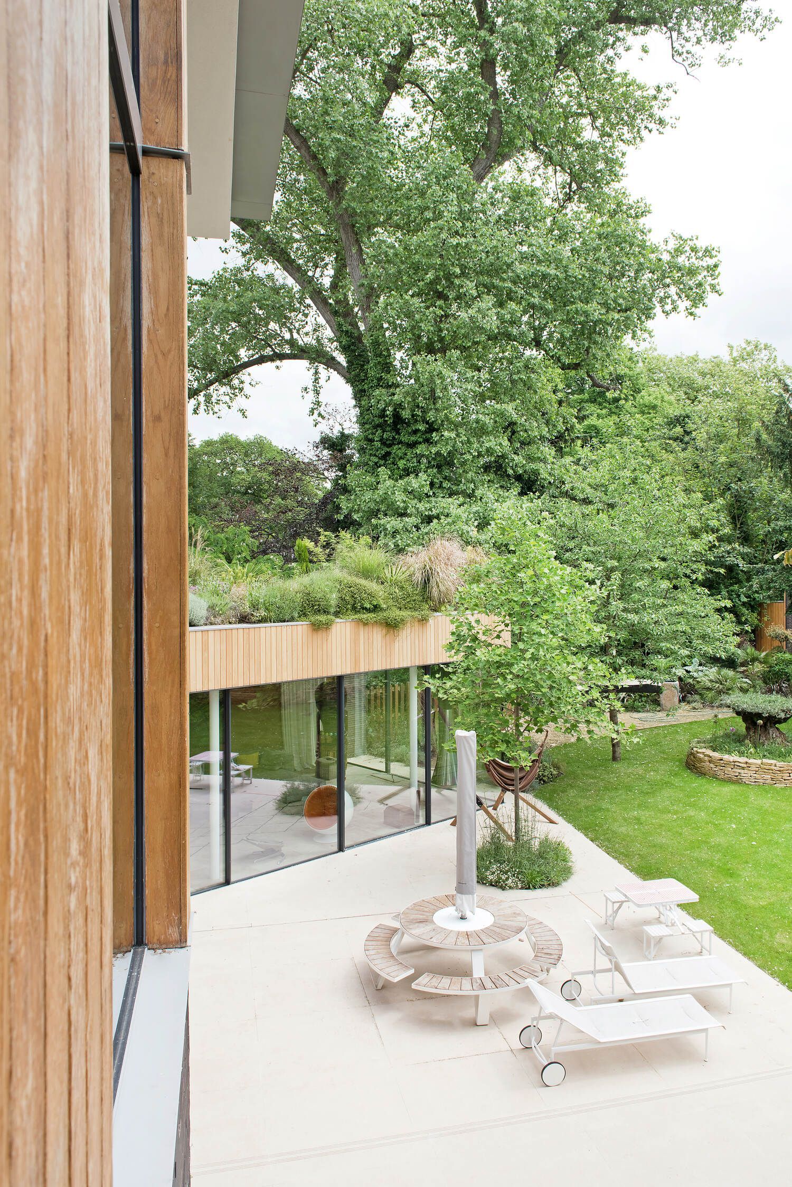
RDA Architects added a basement to house the plant room, and added a light-filled garden room that blends the house even further with the garden. We provided consultancy advice for the interior design of the scheme, as well as managing the contract team that undertook the full-house renovation. This included adding two additional bedrooms with en-suites, walk-in wardrobes and an expansion of the kitchen.
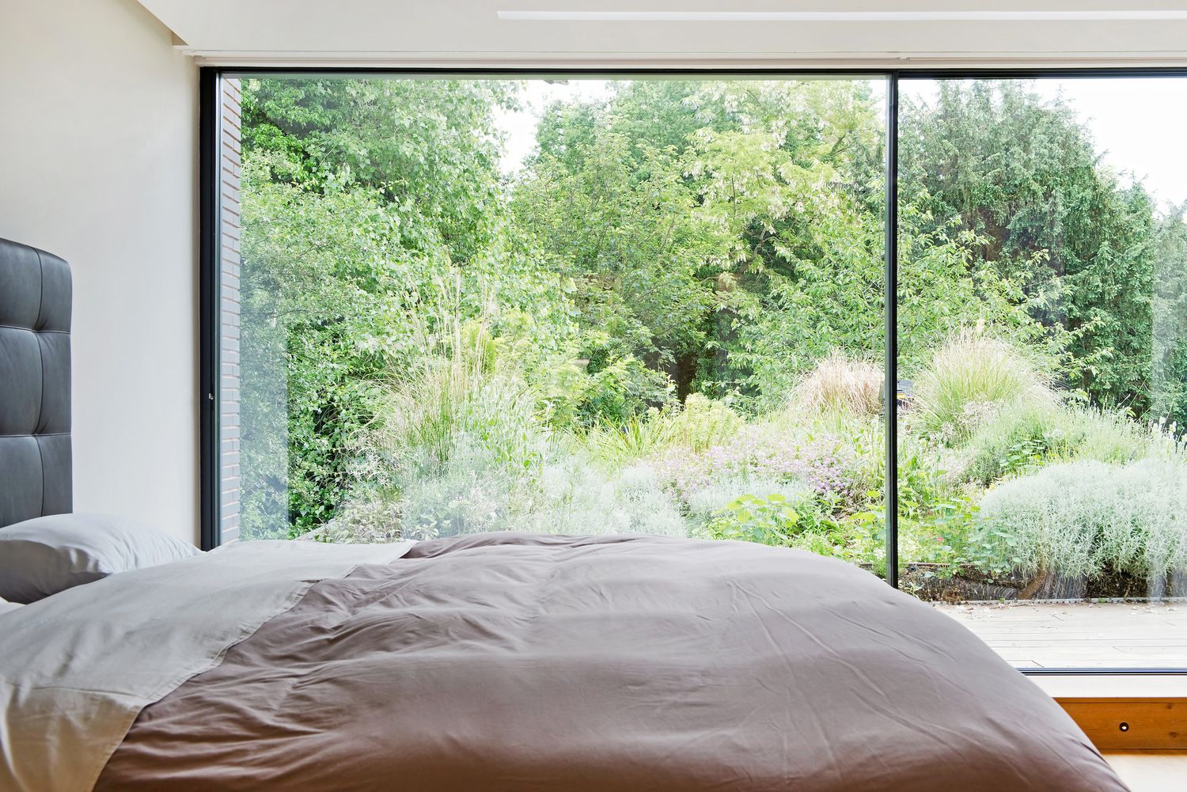
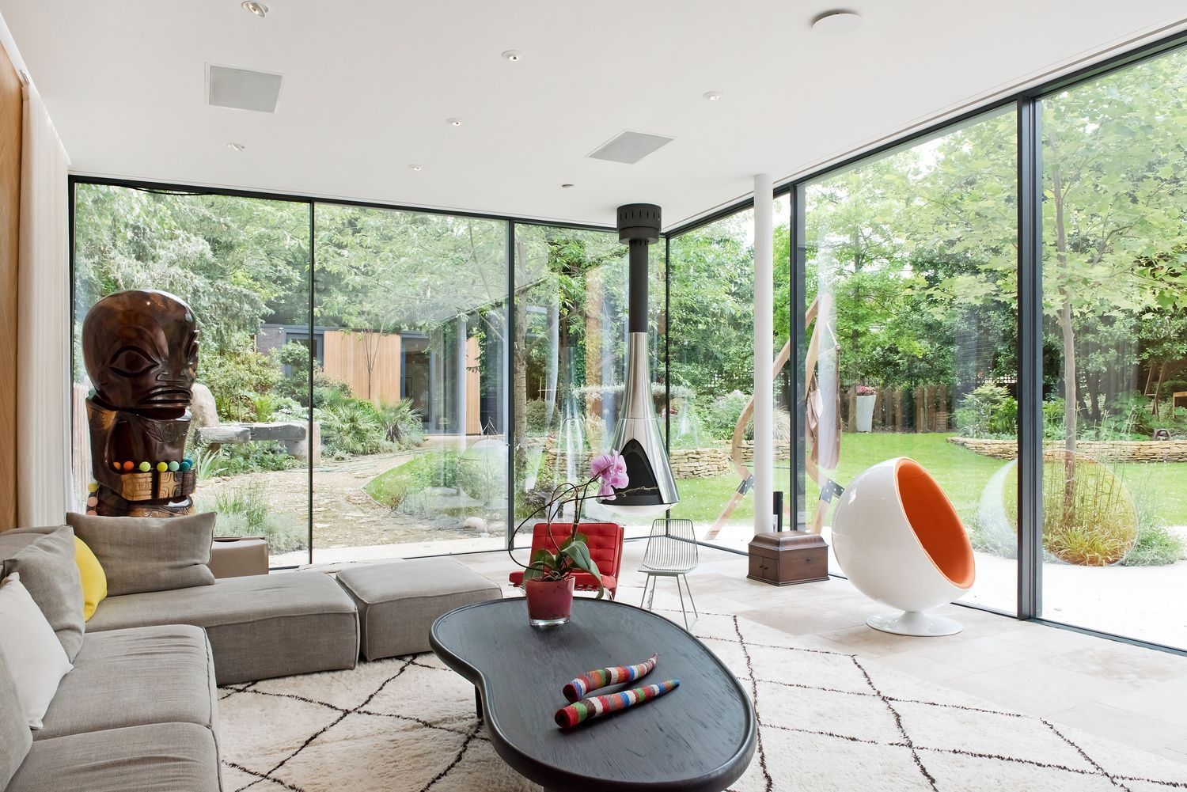
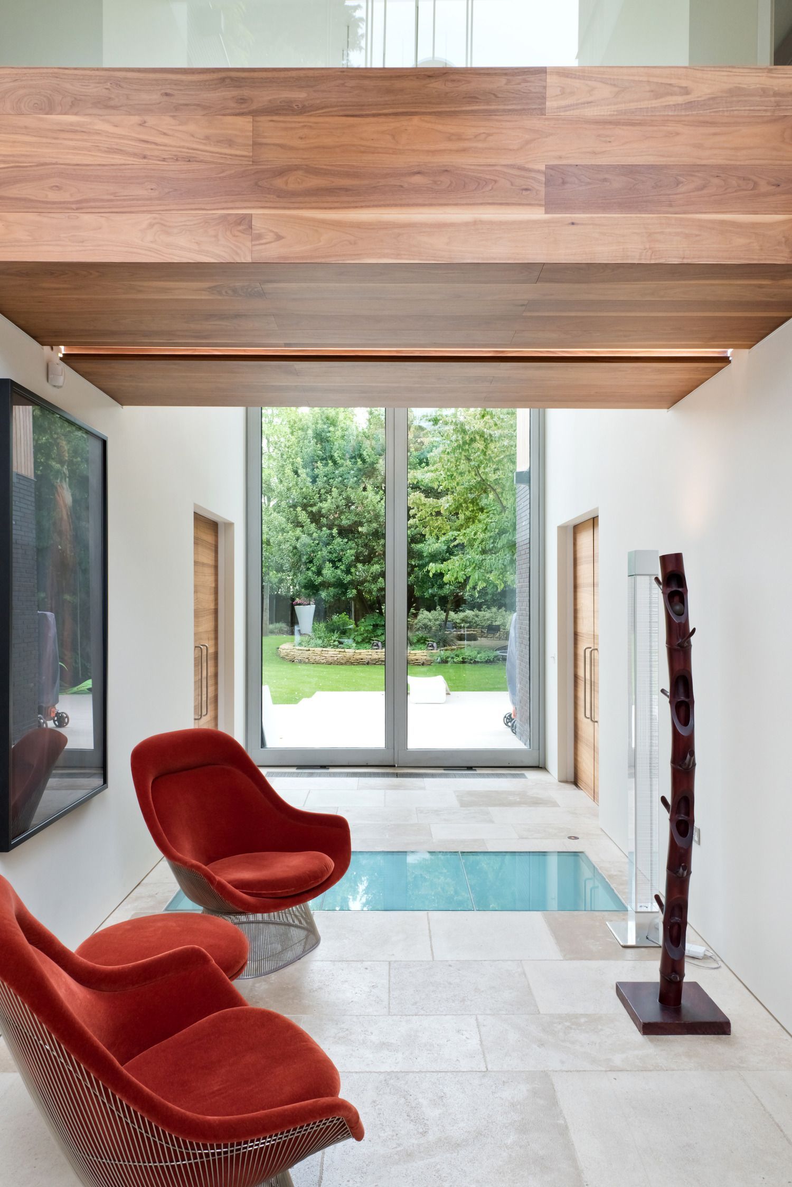
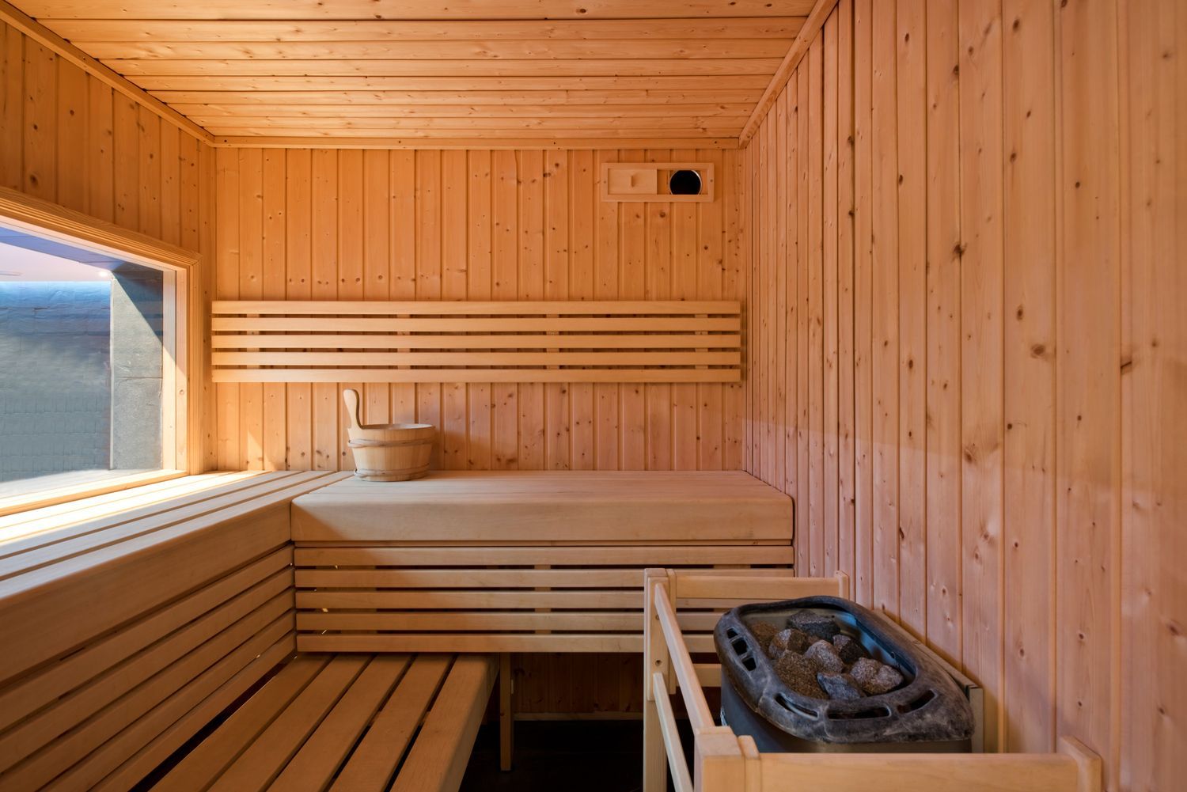
Project Credits
Project Name
Architecture and Interior Design
Client
Building Type
Status
Location
Village House
RDA Architects
Private
Residential
Complete
London
